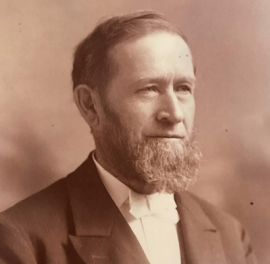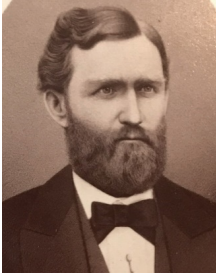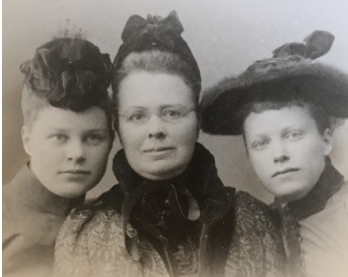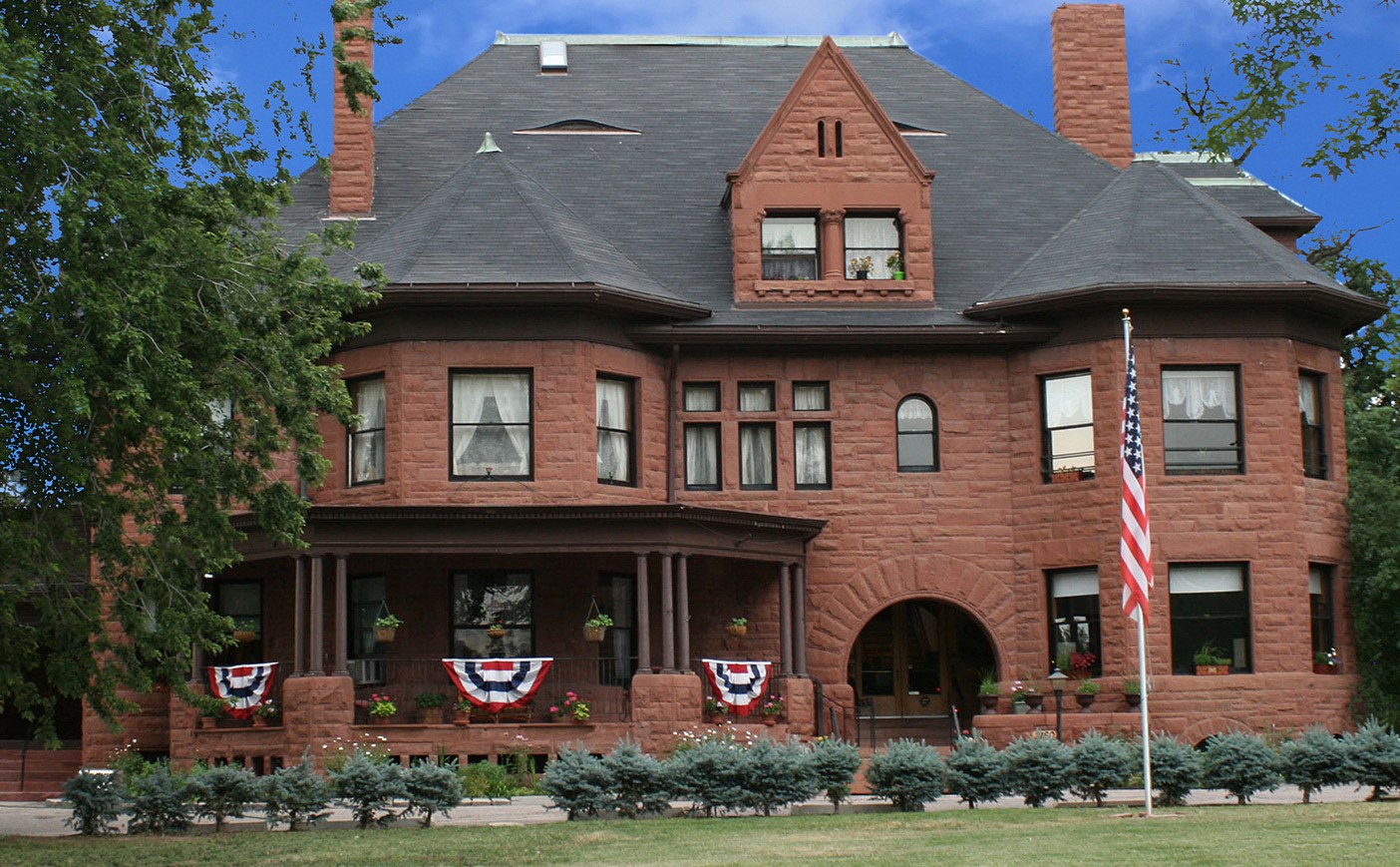 Fitzroy Mansion
Fitzroy Mansion
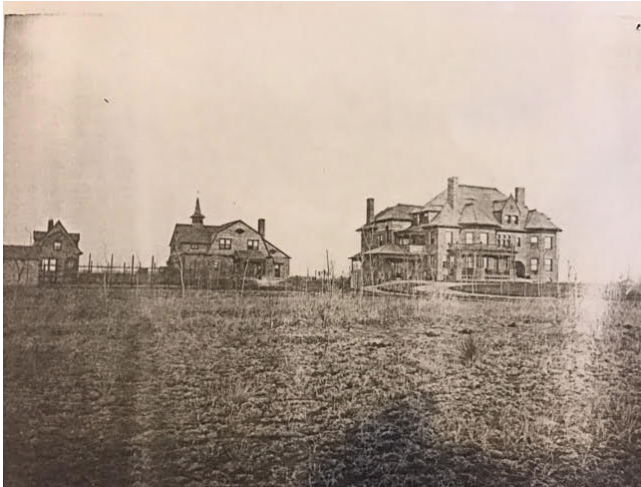
Who We Are Now
About Us
The Mansion became the RandellMoore School of Denver. In 1977 the founder of Accelerated Schools, Carl Peterson, was requested to combine his unique teaching system with the Randell-Moore School curriculum. The incorporation of this successful teaching method resulted in changing the name to Accelerated Schools in 1984 to more appropriately reflect its goals.Building Facts
- Total Square footage is 18,002 (over 19,000 including attic)
- 71 Doorways
- 99 Windows
- 10’ high ceilings on all 3 levels – 8’ high in the basement and 16’ high in the attic
- Basement has walk-in ice room and 2 cold storage rooms. There are also ceiling mounted radiators for a “convection” style cooling system
- Total of 25 rooms
- Central Vacuum Cleaning System
- Original Deed showed cost of construction to be $65,000
- Elevator was installed originally, servicing basement to 3rd floor
- Original Deed showed cost of construction to be $65,000
A Brief History of the Fitzroy Mansion
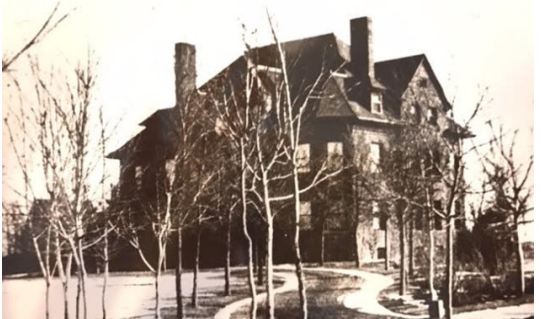
Celebrating 130 years 1893-2023
The mansion was completed in 1893 and was designed by Fuller and Wheeler, New York architects, and was built in the Richardsonian Romanesque style that was extremely popular on the east coast. The architects were noted for the numerous educational buildings they designed in the United States and over seas.
Constructed of red stone, the Mansion is large – three floors, a full basement, a carriage house with running water. It also had several unusual features for a home in those days – an elevator, a central vacuum system and an air cooling system for the first and second floors as well as a refrigeration system in the basement for meat and other perishable items.
The Mansion was commissioned by Elizabeth Iliff Warren, Widow of John Wesley Iliff, a successful cattle baron and Denver philanthropist. He died in 1878 of gall bladder obstruction, leaving Elizabeth Warren, at 34, with four children, cattle and a land empire. Mrs. Warren assumed the family responsibilities and successfully ran her husband’s business as well as continued support of various charities.
Mrs. Warren used the family wealth to fulfill her deceased husbands wishes – the endowment of two educational institutions – a vocational facility to provide education in the mechanical arts and the other dedicated to educating men interested in training for the Methodist Ministry. The latter became the Iliff school of Theology, which still stands today.
After Mrs. Elizabeth Iliff married Henry White Warren, Methodist Bishop, both continued to support education through the support of the University of Denver, the Iliff School of Theology, as well as other efforts.
While the Bishop and now Mrs. Elizabeth Iliff Warren relocated to other homes for vacations and other business, they returned to reside at the Mansion until their deaths.
In 1910 a fire, which started in the basement, caused considerable damage and took several years to restore the home. Bishop Warren and Mrs. Warren returned to the home, shortly after Bishop Warren became ill and passed away. Mrs. Warren lived in the mansion until her death in 1920. Her daughter, Louise Iliff, lived in the Mansion until her death in 1966.
